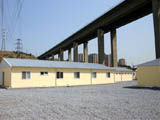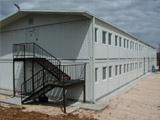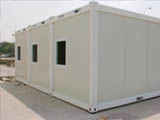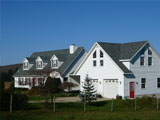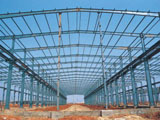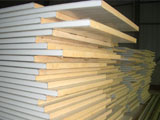Prefabricated Homes
Prefbaricated Homes
TIANDI, a leading company of the prefabricated house manufacturer in China, introduces permanent and comforatable housing solutions to the customers with TIANDI all around the world, where the prefabricated sector is developing rapidly.
Prefabricated homes have come of age. Our latest generation of prefabricated homes are an exciting blend of high tech modular building design methods and compelling mdoern architecrue- plus strong eco credentials.
Innovatice prefabricated construction reduces on-site build time dramatically.
Prefabrication is completed in one largely automated process, maximising efficiency and precision.
Energy efficient construction process maximises use of renewable materials.
Modular fabrication gives flexibility for you to specify your own design and finishes.
Customer made prefabricated house
Products Description
Custom-Made Series Prefabricated House /moveable house /prefab/mobile house/modular house
1) Custom made series house is a kind of light steel structure modular house with the color steel sandwich panel.
2) The steel structure makes the house resisting heavy wind of 100km/h and 7 grade earthquakes.
3) Color steel sandwich panel has a good fire proof and heat insulation performance for the characteristic of the color steel sheet and polystyrene material.
4) All the components of the house are prefabricated before leaving the factory, produced according to requirement of customer.
5) The completely knock-down of the house components can save more space of the container and make the cost of house lower.
6) It is easy to assemble for the light steel structure.
7) The components of the house can be used repeat so the shelf life is over 20 years without any building garbage.
8) The waterproof system on the roof makes the house a good sealing effect.
9) A concrete square can meet the requirement of the foundation.
10) The mineral wool acoustic ceiling, cement ceiling, partition and laminated flooring accessories are optional for customer.
11) We can provide the service of installation, supervision and training by extra.
12)Custom made series house has a low cost and good ability to assemble at site, so it can provide for temporary office, accommodation, entertainment and school room quickly and large quantity.
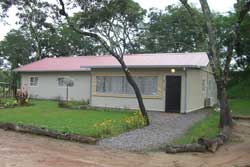
The system makes use of a vacuum bonded sandwich panel with a fire retardent quality 60mm polystyrene core. Various surface materials can be supplied to give the required wall finish. The exterior wall surface is made from 0.6mm chromadek and the interior walls can be a choice of decorative woodgrain board, a plain board for painting or chromadek.
These panels have a patented interlocking edge to give a weatherproof joint.
Floor and Base Frame
The building is erected on a concrete floor slab. A galvanized channel base frame is fixed to the concrete, under both external and internal walls.
Walls
The wall panels are screwed or riveted to the base channel and a similar wall frame connects the top of the panels. Meranti skirting is supplied.
Doors and Windows
The openings for doors and windows are lined with galvanized sections into which the door panels and windows are fixed. The windows are made from either aluminium or steel (which is either painted or galvanised depending on client requirements).
Roof
3 roofing options are available for the Polycore system.
- The roof panels use the same 60mm polystyrene core as the wall panels but have a 0.58mm chromadek finish on the inside and 0.5mm galvanised steel on the outside. The roof panels are fixed to the wall frame and supported on a steel beam at the apex. The internal partition walls follow the slope of the ceiling.
- For larger roof spans, a modular roof structure is recommended
- For medium spans and speedy site erection, a similar roof to the IPS system is used. A suspended ceiling is provided which provides excellent insulation.
Electrical Installation
This is supplied in kit form. Wall switches and plug boxes are flush mounted in the wall panel. The wiring cable is concealed in the polystyrene core. A fully equipped distribution board is supplied with each kit.
Plumbing Installation
Supplied in kit form using “Polycop” cold and hot water pipes and fittings. A floor mounted electric geyser is included.
Optional Extras
- Kitchen furniture and bedroom cupboards.
- Floor cover to customers requirements.
- Bathroom fittings to customer requirements.
- Tile board for the walls of bathroom and kitchen.
- Suspended ceiling
